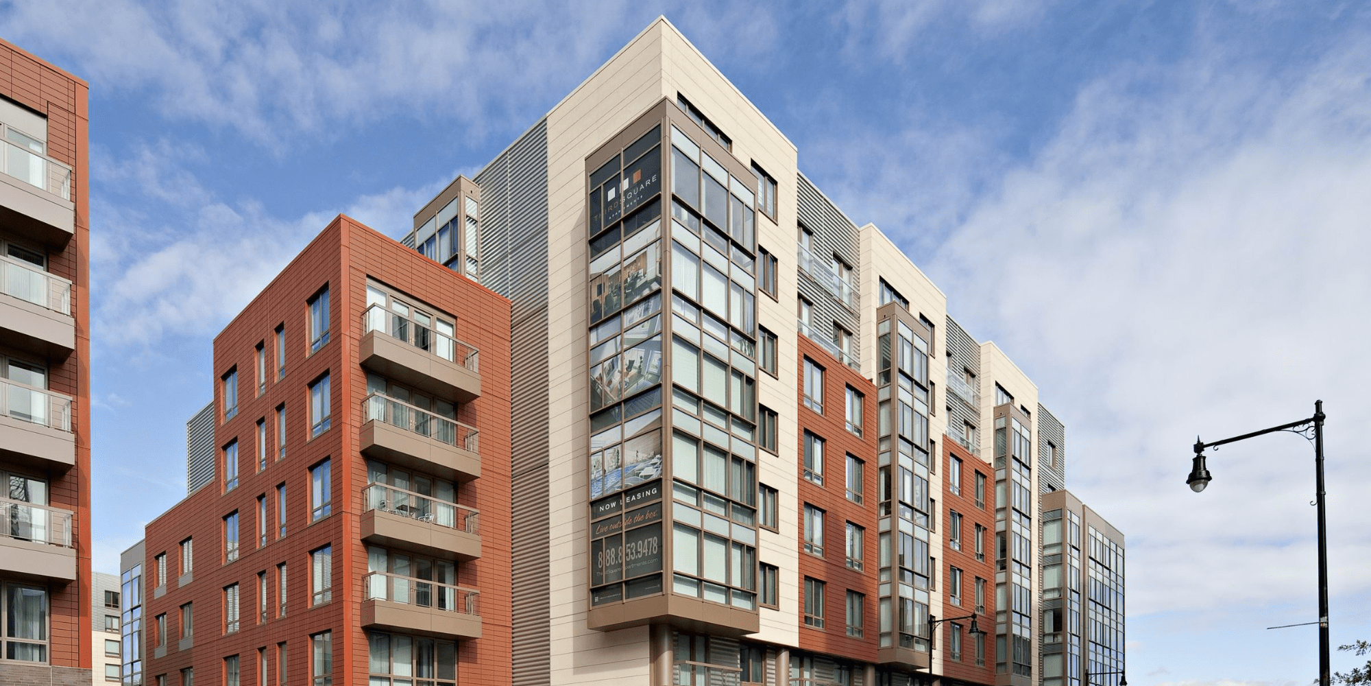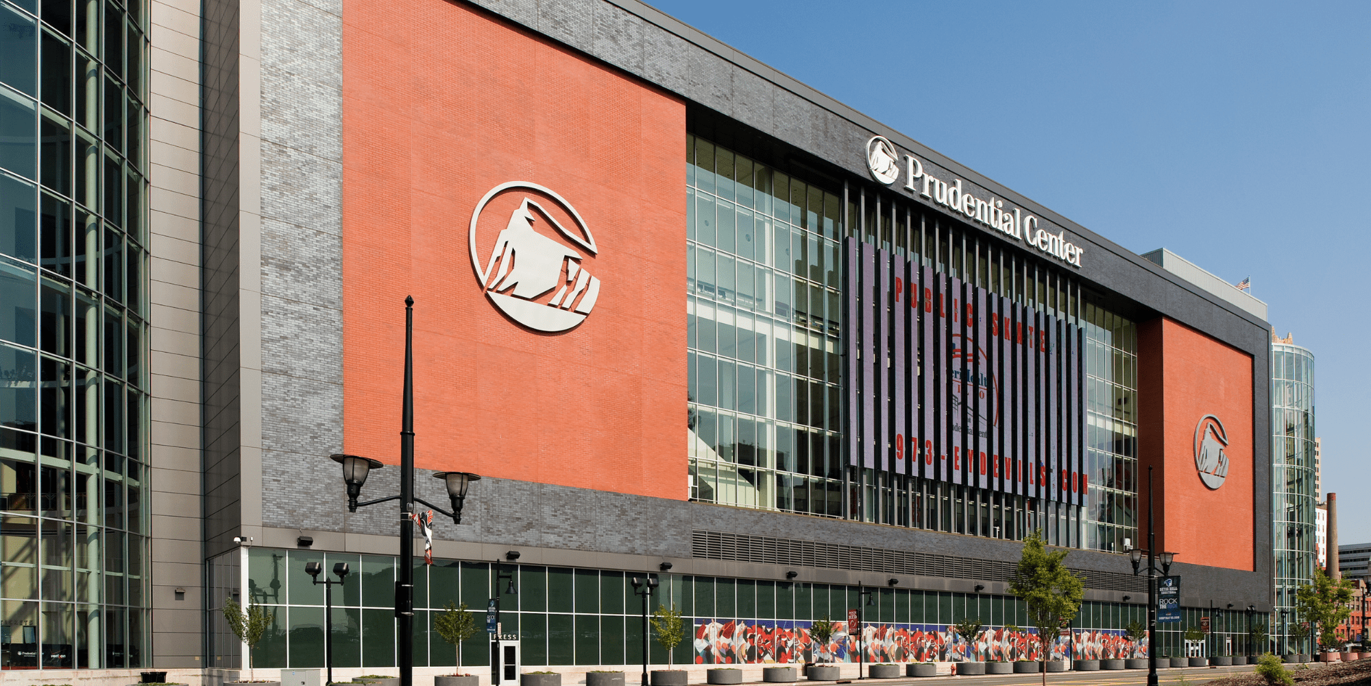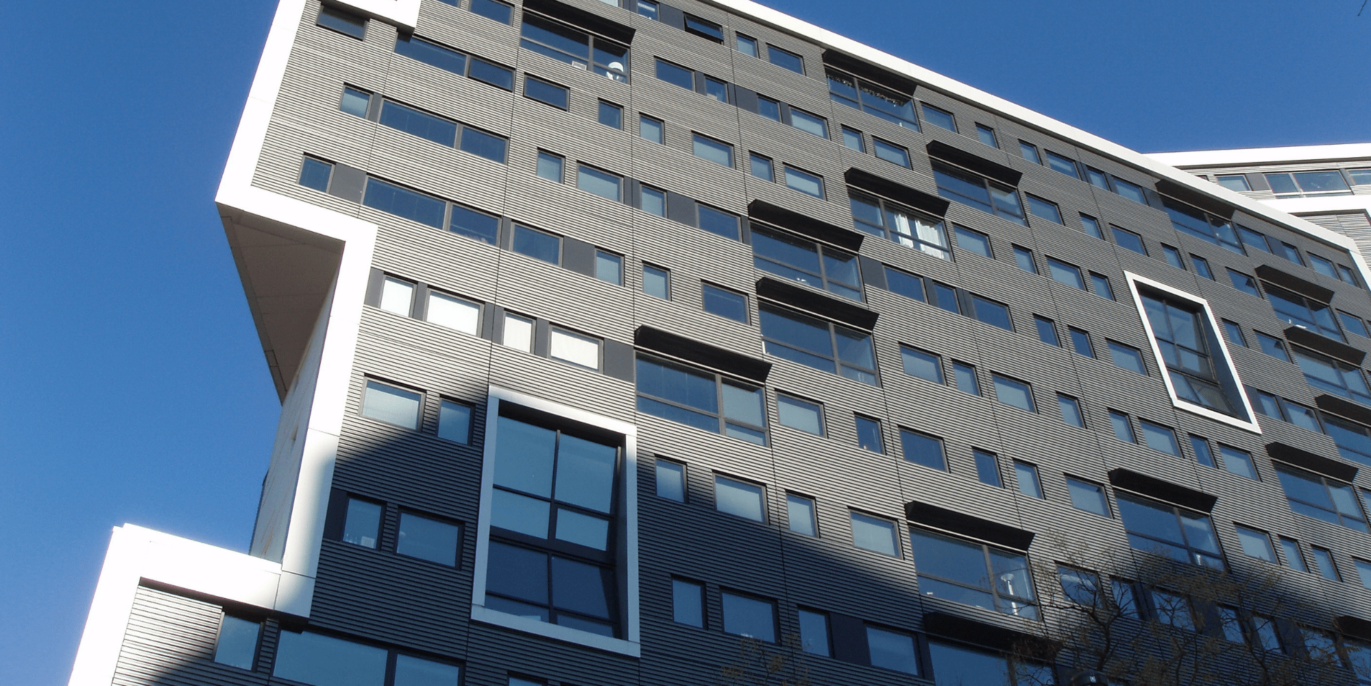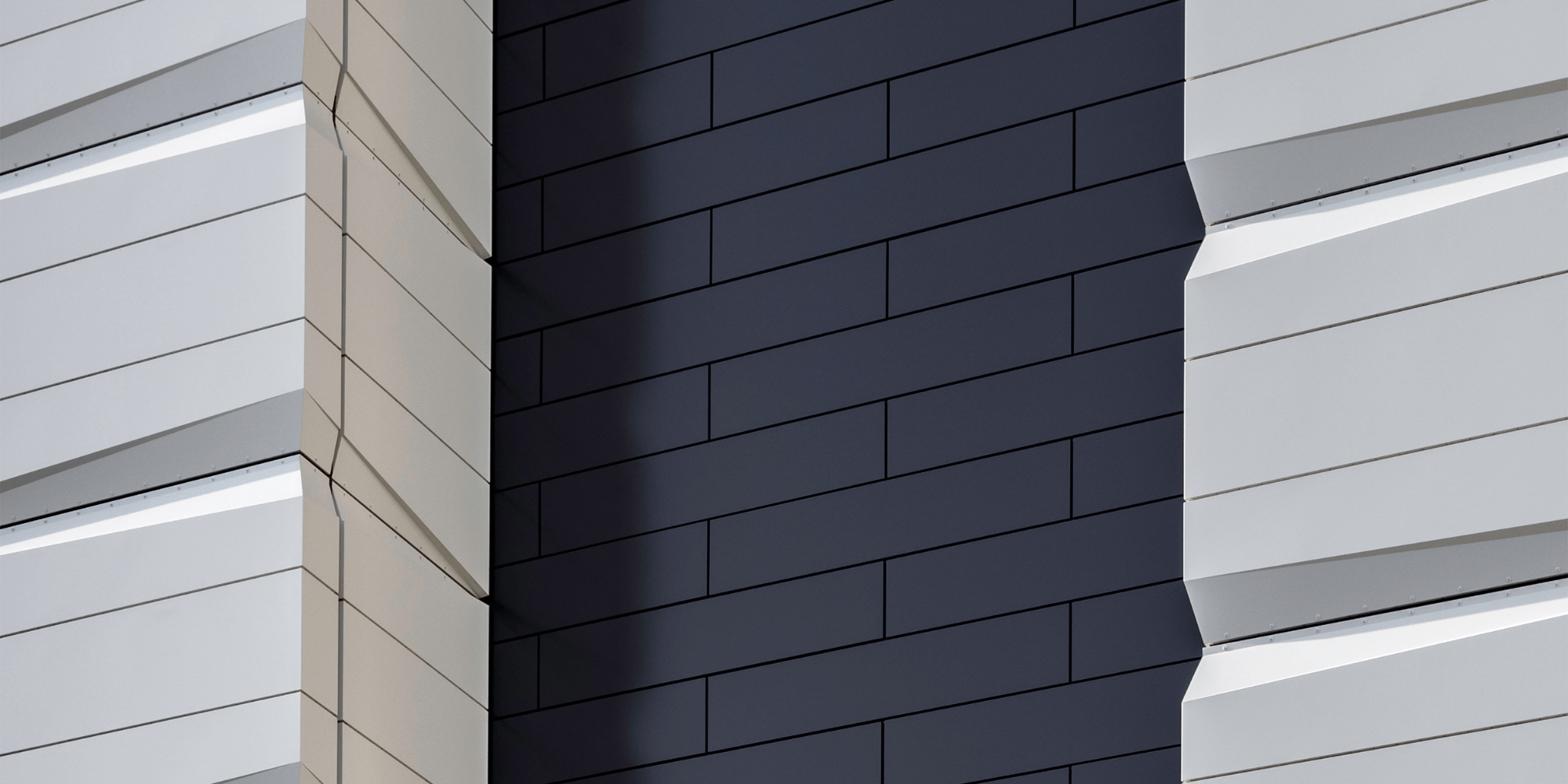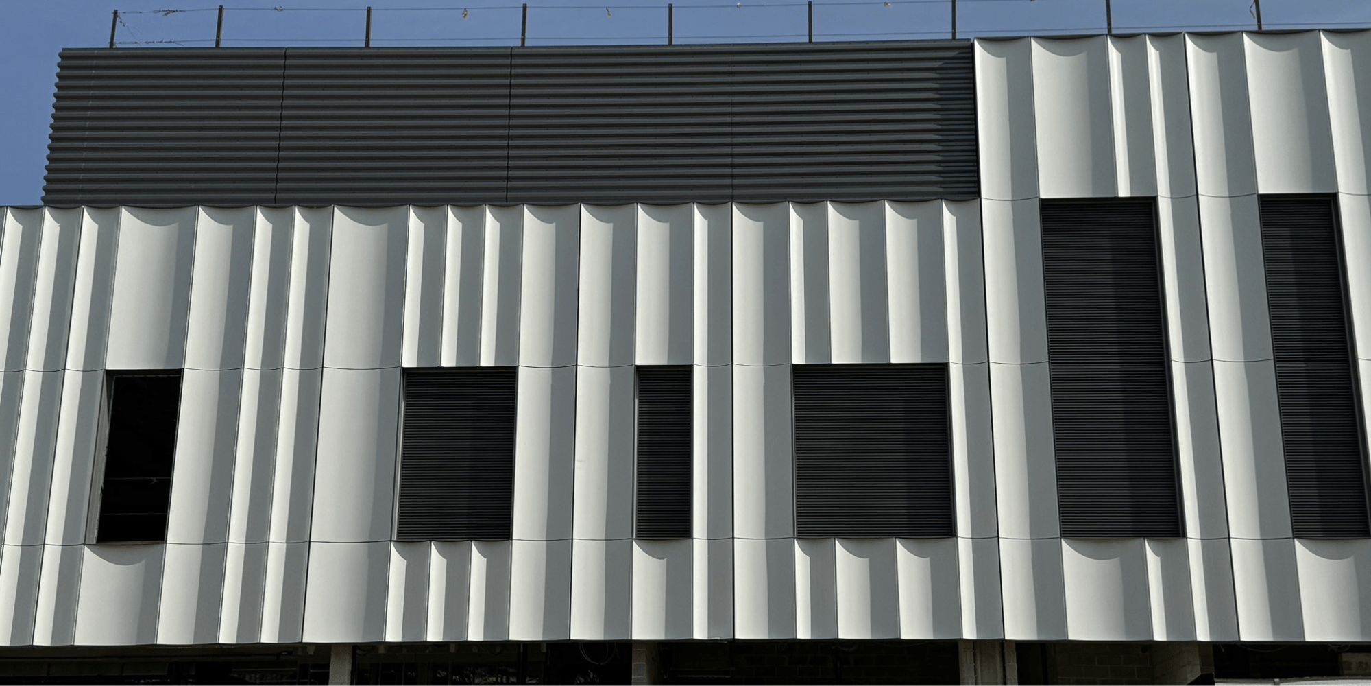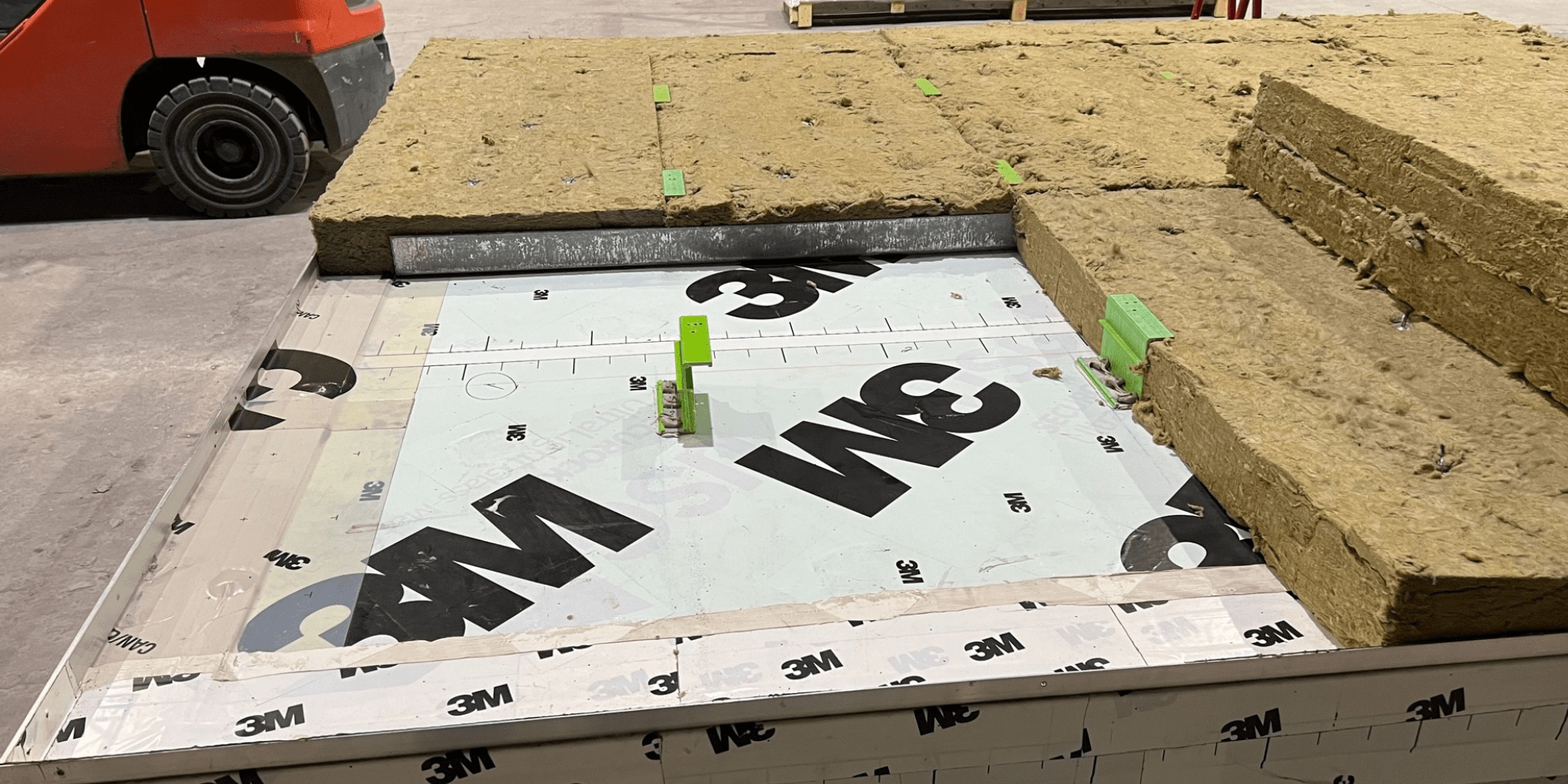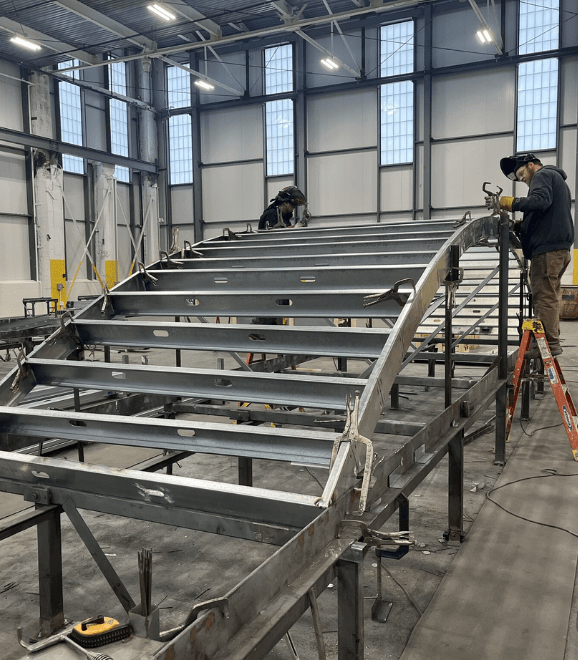Framing Systems
As the structural backbone of our prefabricated systems, we engineer and fabricate the wall framing to provide the necessary support for the exterior cladding, insulation, glazing, and other components in accordance with project performance and testing requirements.
Our framing systems are fabricated in a wide variety of configurations and shapes including curves and returns. Where long term exposure to weather or extended useful building life require, EEWS will fabricate its frames from aluminum or stainless steel.
FAQ
What is light-gauge steel framing?
What is light-gauge steel framing?
Light-gauge steel framing is a lightweight, prefabricated structural system used to support exterior cladding, insulation, and glazing in modern wall panel assemblies.
How does EEWS ensure quality in framing fabrication?
How does EEWS ensure quality in framing fabrication?
EEWS utilizes in-house engineering and advanced manufacturing processes to produce framing systems with precision tolerances and consistent quality.
What factors are considered in EEWS framing design?
What factors are considered in EEWS framing design?
EEWS considers wind loads, seismic activity, thermal movements, and building deflection to tailor framing systems to each project’s unique demands.
How does light-gauge framing impact building foundations?
How does light-gauge framing impact building foundations?
The reduced weight of light-gauge panels lessens the load on foundations, allowing for smaller, more cost-effective primary structural systems.
What are the structural benefits of EEWS framing systems?
What are the structural benefits of EEWS framing systems?
EEWS framing systems are engineered to meet specific structural, thermal, and performance requirements, ensuring durability and integration with various cladding materials.
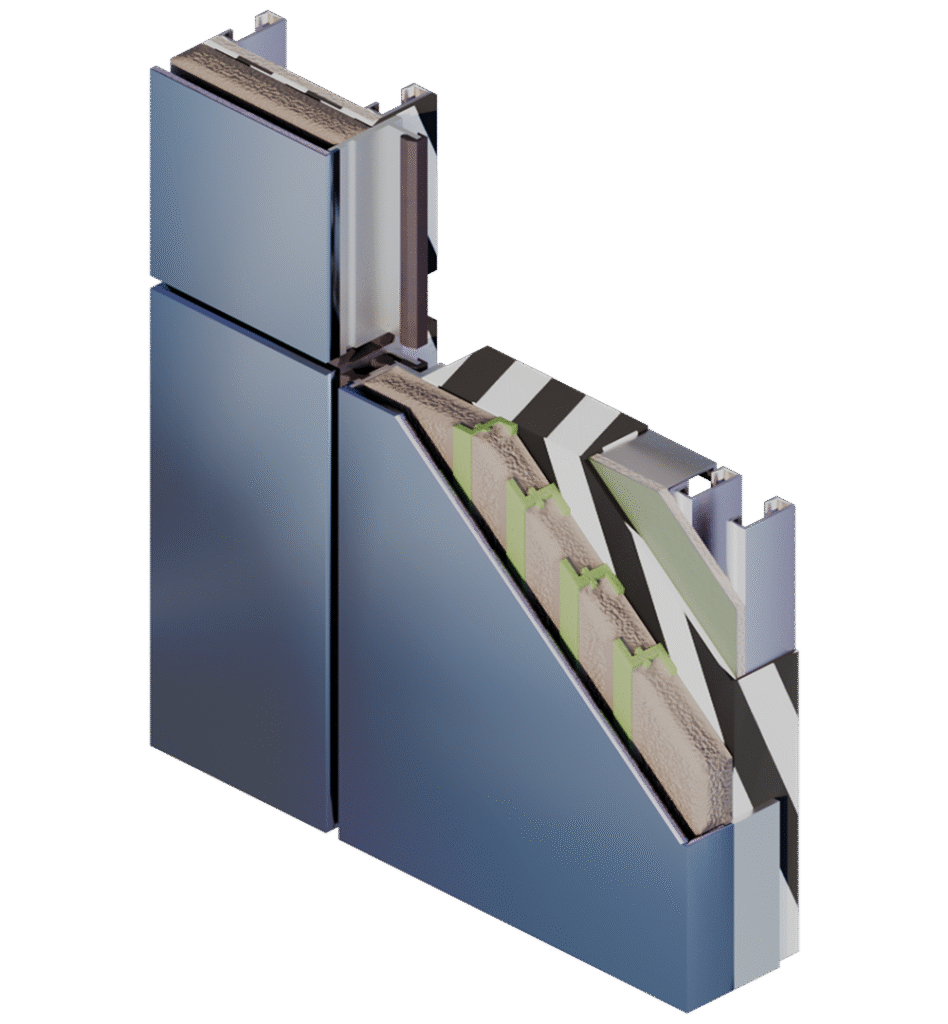
Prefabricated
Exterior Wall Systems
A high-quality prefabricated turnkey solution, from start to finish, provided in a design assist process by our team of experienced collaborative experts.
← Hover on image hotspots to explore.
Exterior Cladding
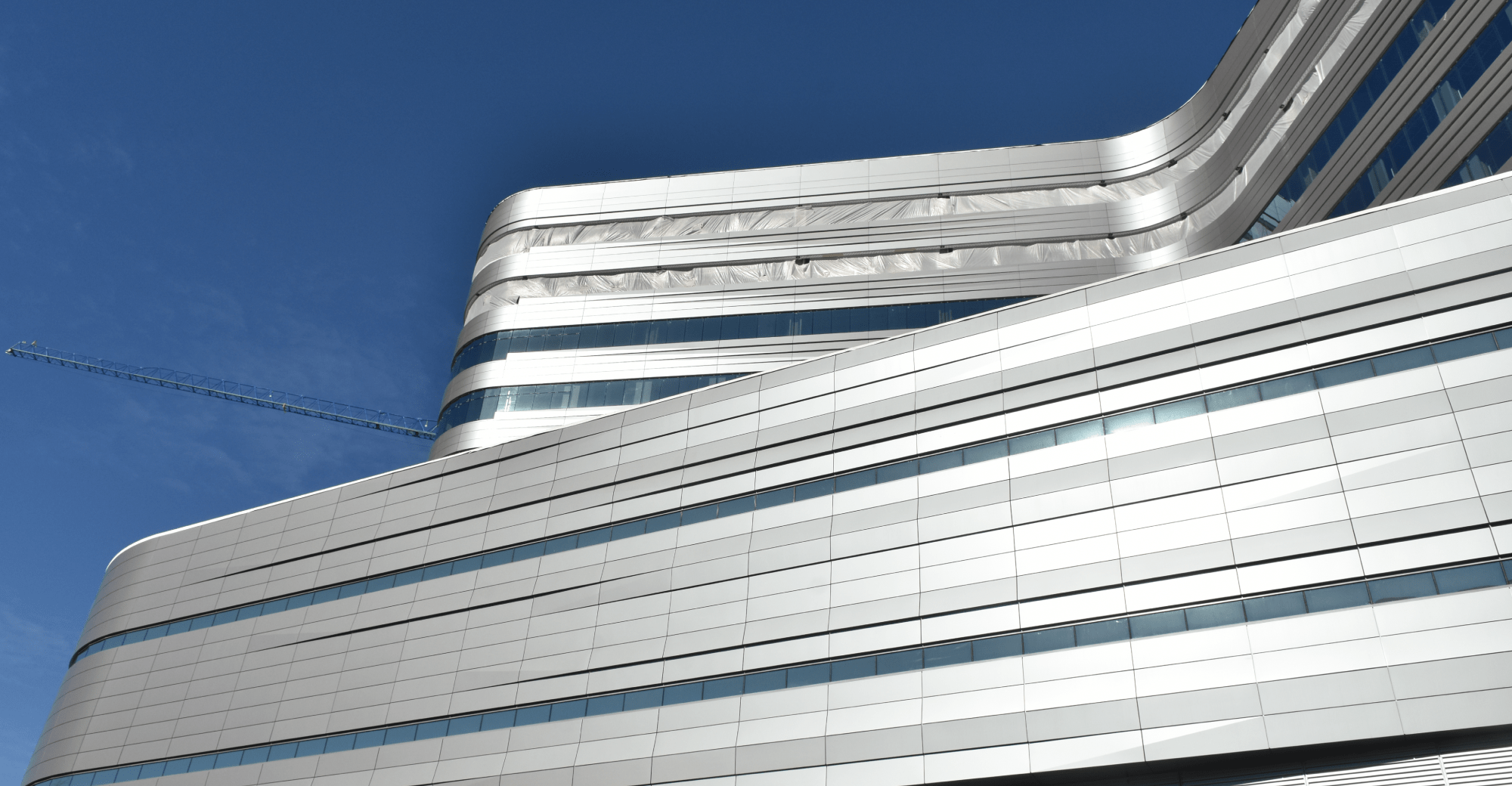
A lightweight yet highly durable manufactured aluminum product capable of producing very flat surfaces with crisp precise edges and complex shapes. Pans are manufactured in-house and are available in a wide variety of colors, finishes, woodgrains, or custom designs.
Learn More
We engineer the integration of windows and curtain wall units into our systems at our shop facility, thereby enabling the building to be fully enclosed at the time our panels are erected. EEWS has worked with many manufacturers and any quality manufacturer can be integrated.
Learn More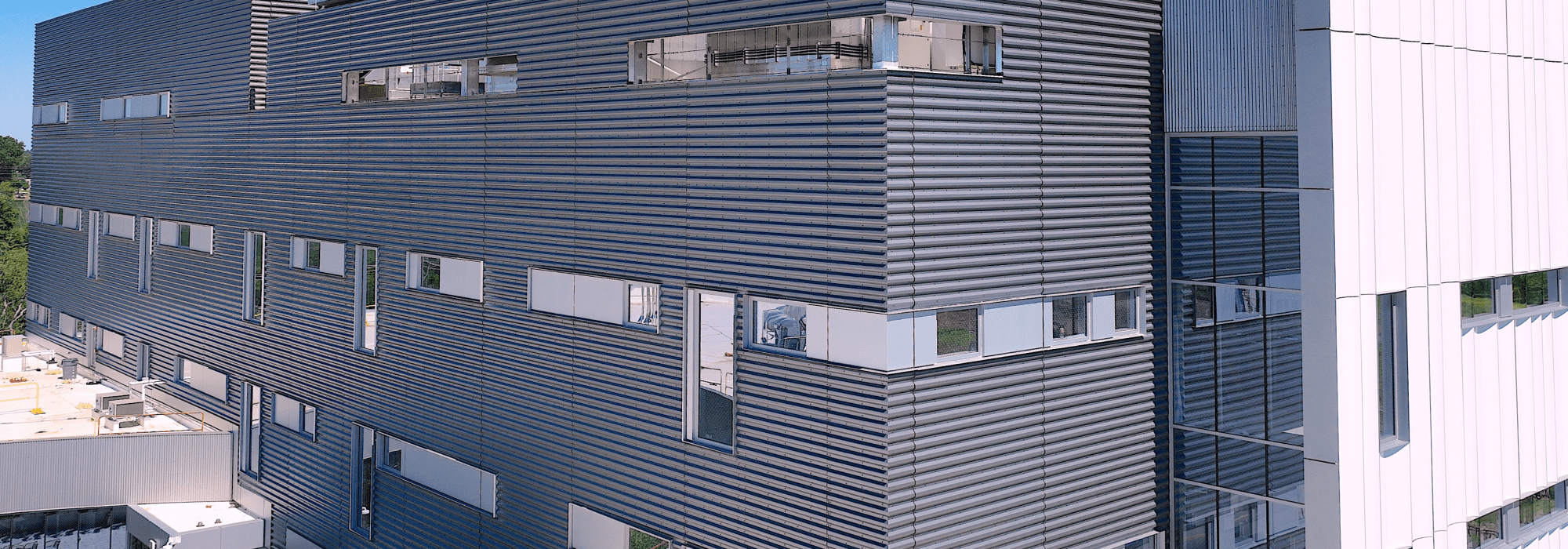
A thin single skin material typically formed from aluminum, zinc, or steel coil into numerous deep or shallow profile patterns, solid or perforated. Corrugated sheets are available from popular manufacturers in a variety of colors, textures, and finishes.
Learn More
Seamlessly integrated into our enclosure systems to service aesthetic and functional needs. Louvers are typically used in both active and inactive applications with integral blank offs and/or sound attenuation. Appearance can be presented as either trimmed sections or a seamless blade.
Learn More
EEWS successfully pioneered prefabricating EIFS system in the early 1970s. Providing creative flexibility and high thermal performance at the lowest cost. A variety of finishes are available such as Lymestone, granite, and stenciled brick.
Learn More
A solid aluminum product typically 1/8“ or 3/16” in thickness offering superior durability and fire resistance. Plate pans are produced in house and are available in a variety of colors and finishes either post painted heat-treated or coil coated depending on thickness.
Learn More
Terra cotta is a natural color fast clay product available in both large and small formats of varying thickness depending on the application. EEWS typically engages with manufacturers such as Shildan, Argeton, Boston Valley Terra Cotta, and Ludowici.
Learn More
Available as a barrier system on permabase or rainscreen system on a metal tray base. Accents, surrounds, stone, solider courses, arches, keystones, and corbeling are frequently integrated into EEWS’s systems.
Learn More
Available as a barrier system on permabase or a rainscreen system on a metal tray base, fiber cement is a durable cementitious cladding material that offers the look of masonry with enhanced performance, moisture resistance, and long-term dimensional stability. Accents, surrounds, stone, soldier courses, arches, keystones, and corbeling are frequently integrated into EEWS’s systems.
Learn More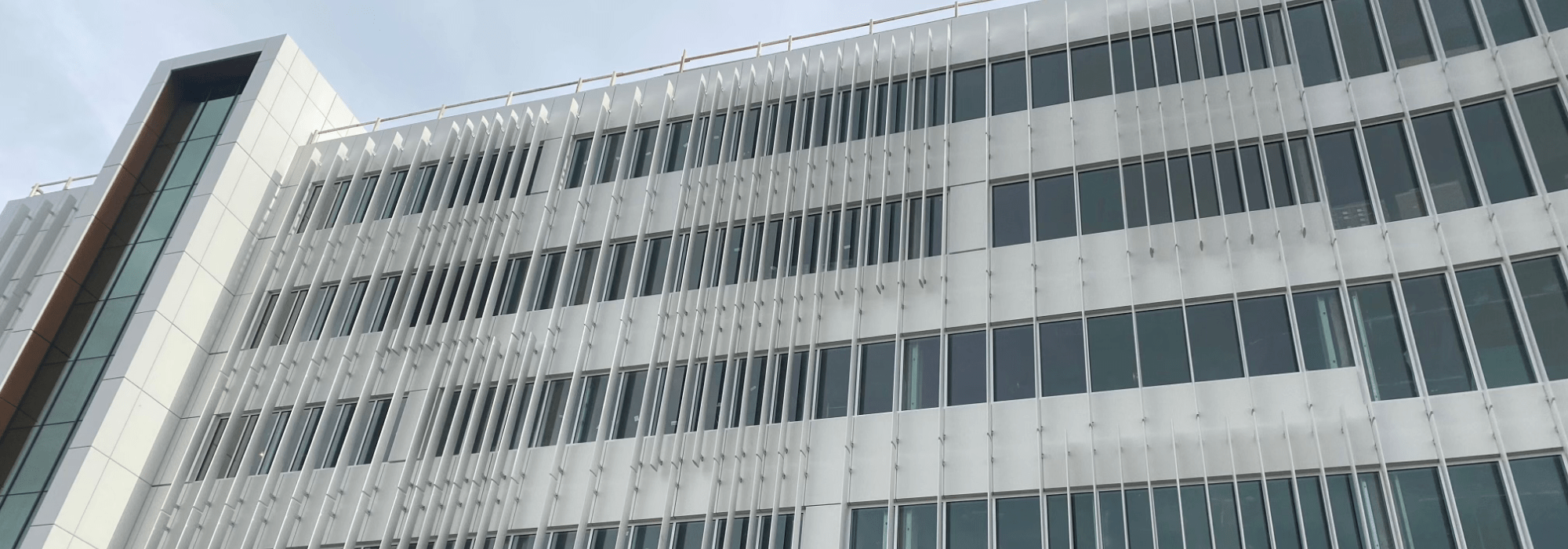
Available as a barrier or rainscreen system on a metal tray base, fins, sunshades, and architectural accents enhance solar control and façade articulation. These elements integrate seamlessly into Eastern Exterior Wall Systems assemblies to support cohesive, high-performance enclosures.
Learn MoreInsulation & Girts

EEWS’s systems are engineered with internal girts to provide proper support for the outboard cladding materials. Girts range from galvanized to thermally neutral fiberglass, to aluminum, to stainless steel. We use various types of insulation within our systems, including Polyisocyanurate Boards, Mineral Wool, and Rigid Foam.
Learn MoreSheathing
Extrusions & Gaskets
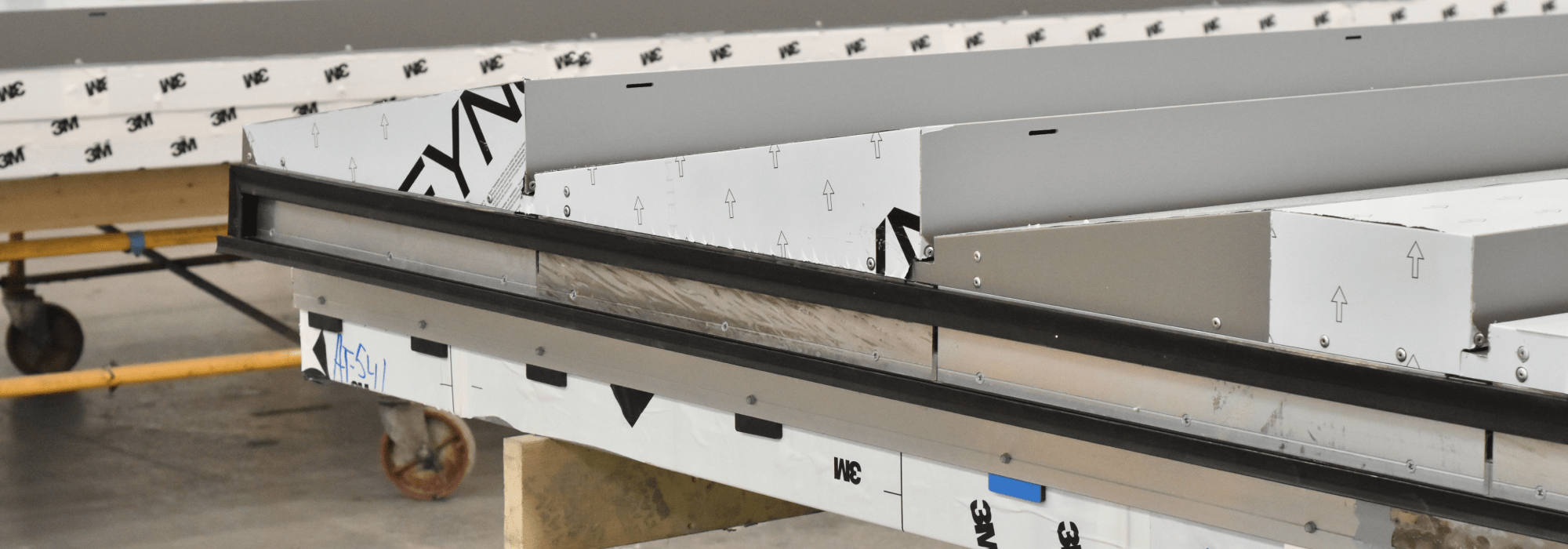
Our dry gasket system delivers superior weather resistance and faster installation timelines.
Learn MoreFraming

Framing serves as the structural backbone of our wall panel systems. We engineer and fabricate the framing that provides the necessary support for the exterior cladding and other panel components. Each frame is precisely designed to meet the building’s structural, thermal, and performance requirements.
Learn MoreAVB

Integrated early in the design and fabrication process, the Air Vapor Barrier (AVB) ensures that our enclosures meet the highest standards for moisture management, air infiltration control, and thermal performance.
Learn MoreContact Us To Learn More
Need something custom for your fabrication project? Contact us to discuss your project details.
Material Options
From cladding, to integration, and components.



