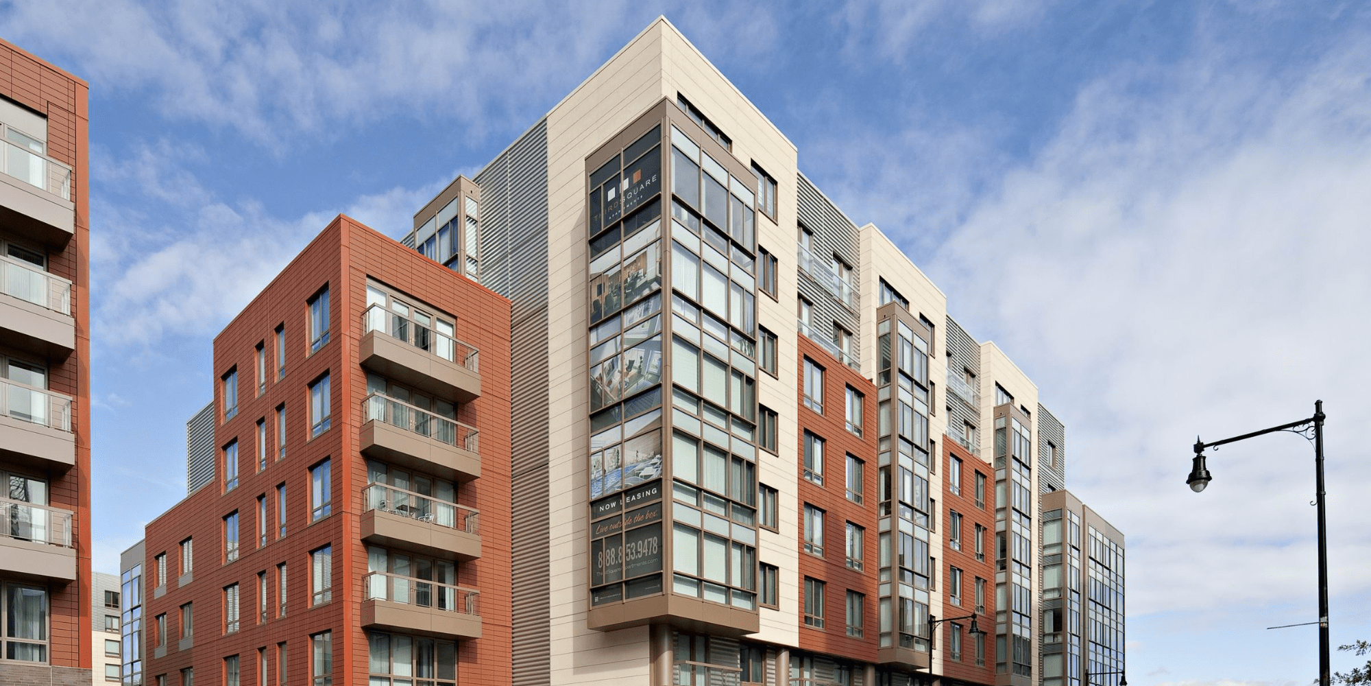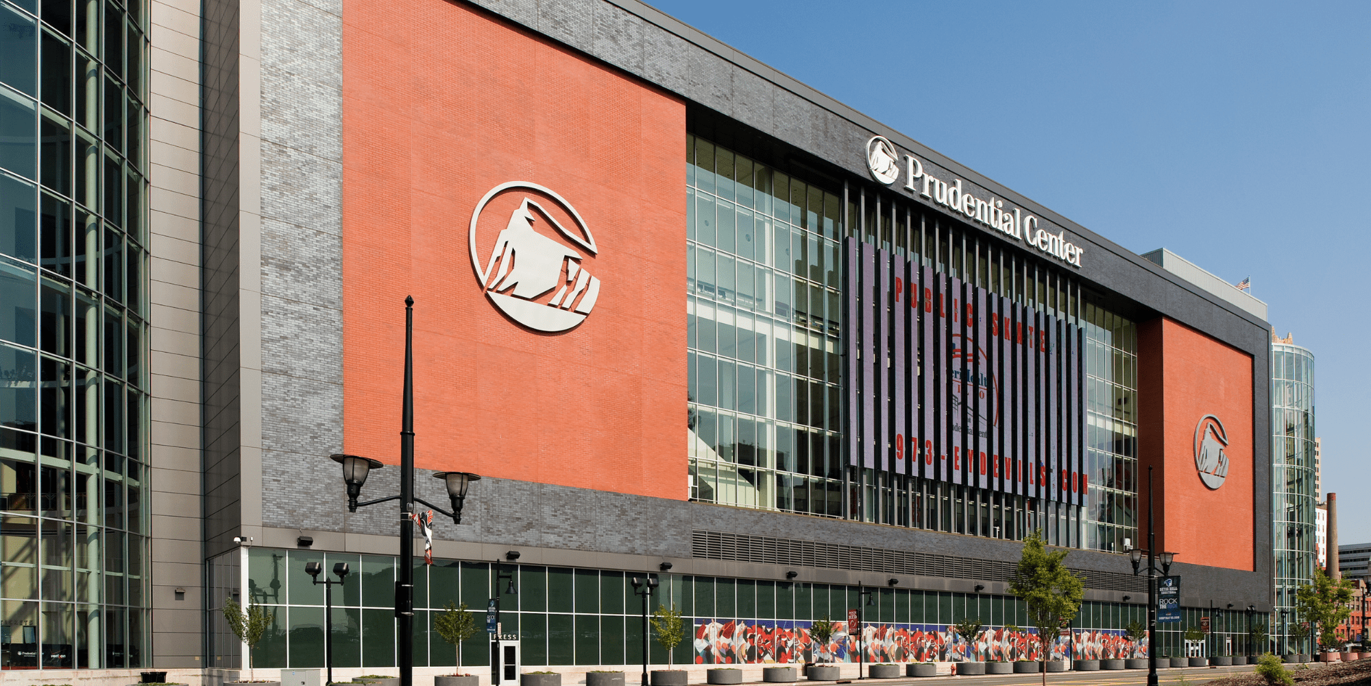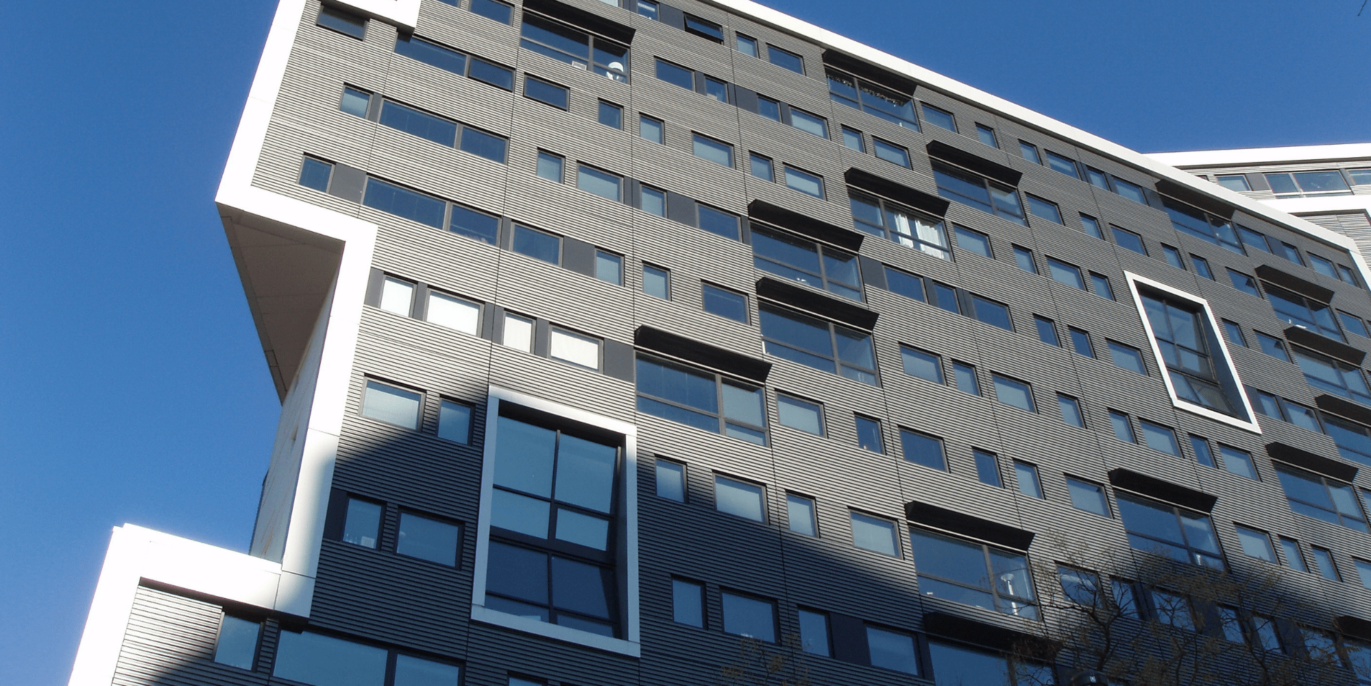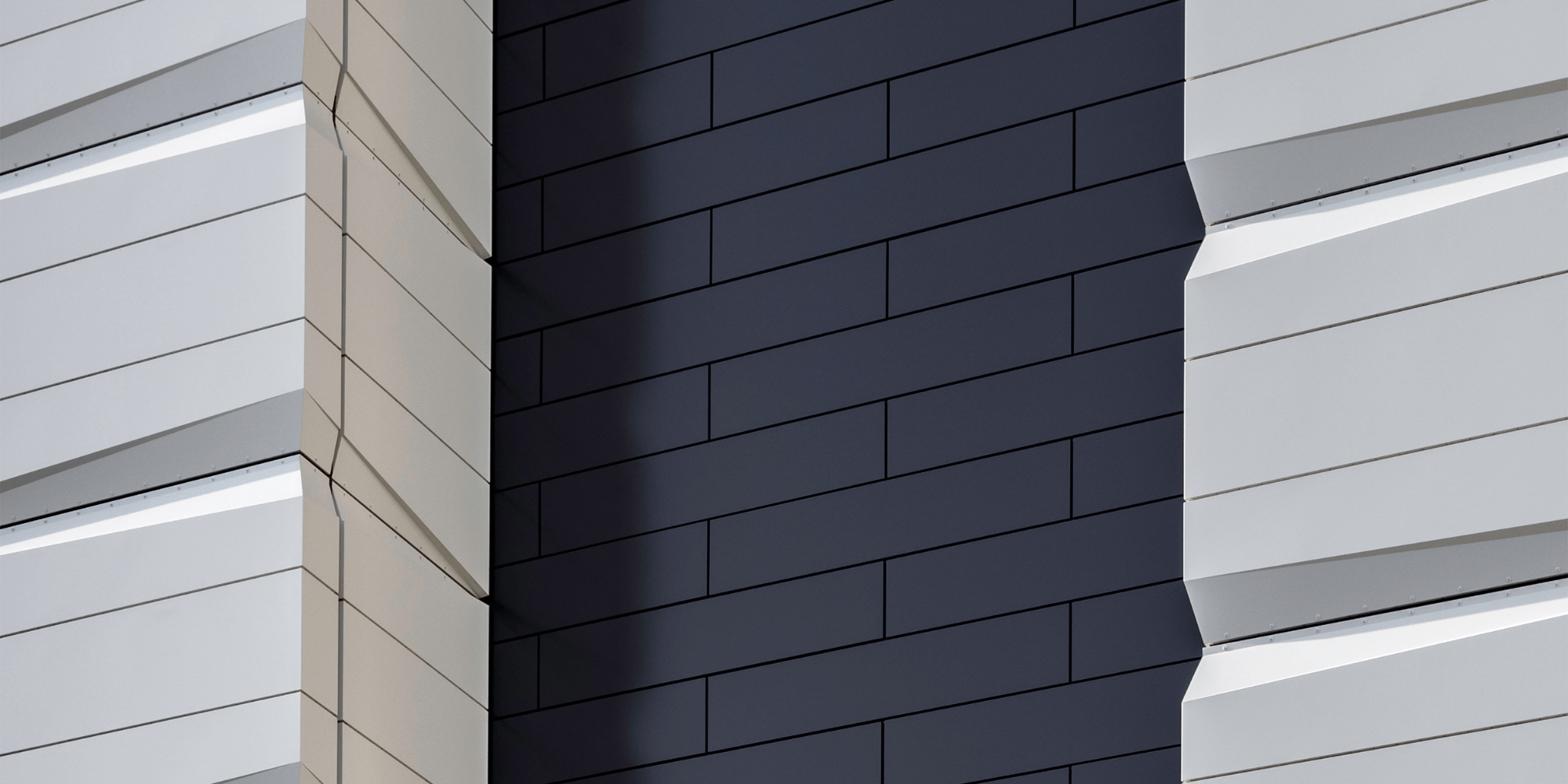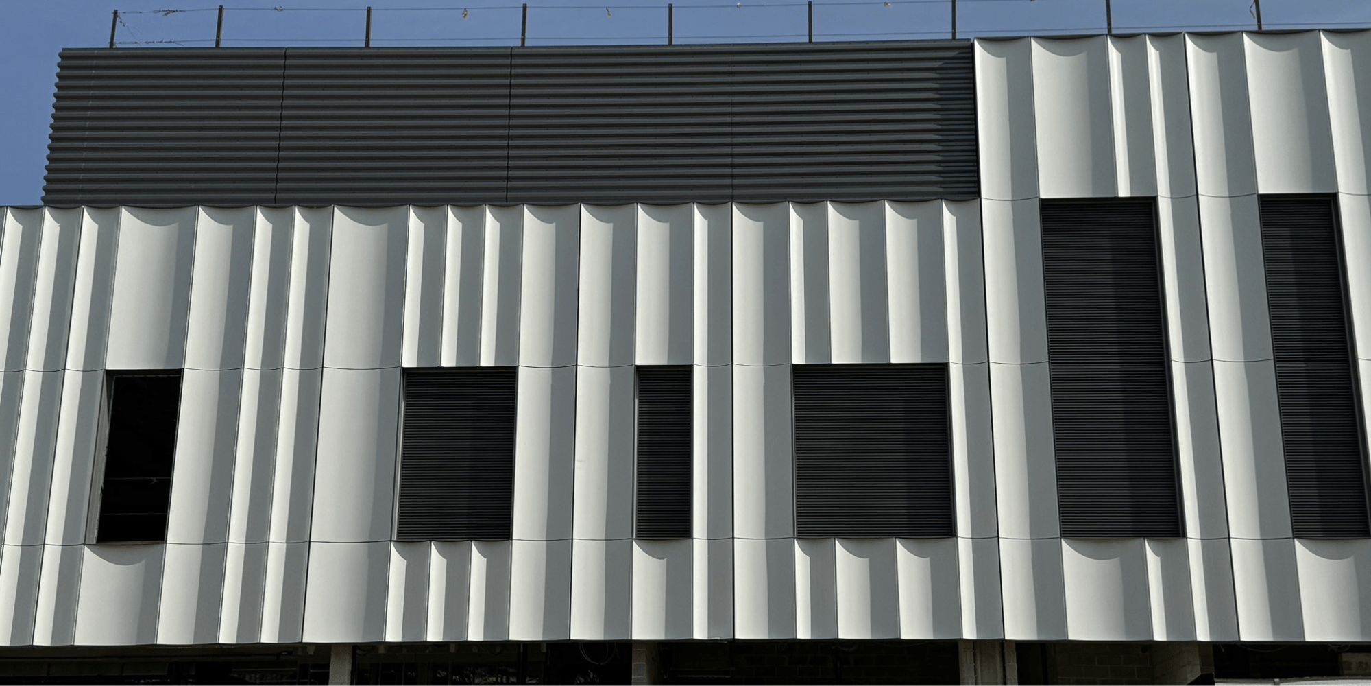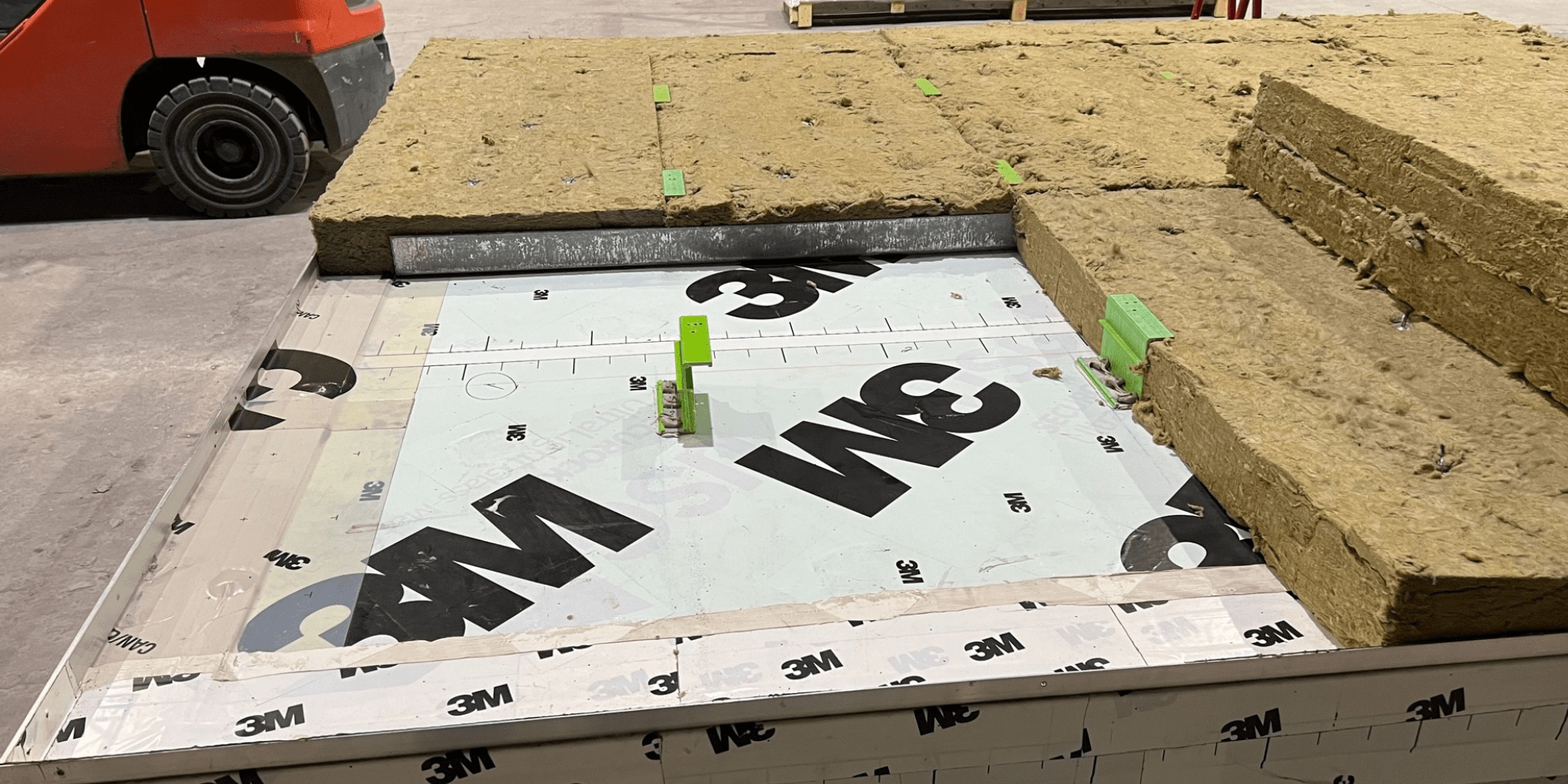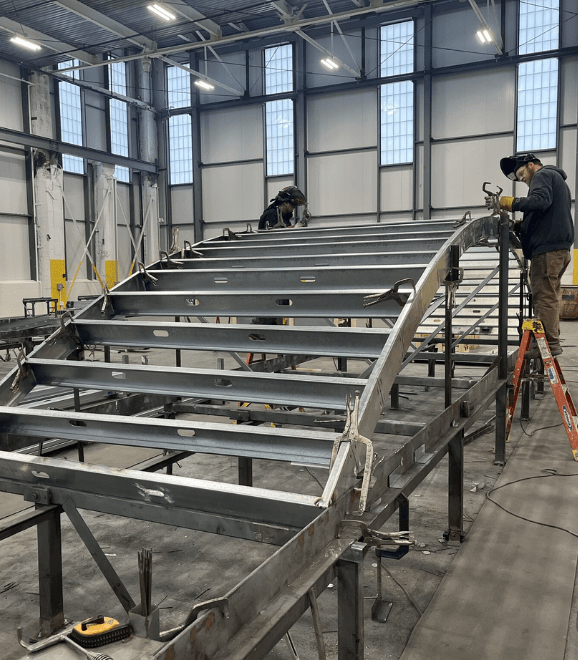Insulation & Girts
EEWS uses ROCKWOOL Cavity Rock, Owens Corning Therma-fiber, National Gypsum Perma-base, T Clear Corporation Proguard, Masterwall, and EPS board insulation installed over sheathing to achieve maximum thermal performance, fire resistance, and sound attenuation. Certain of these offer the compressive strength and durability to act as substrate for brick and stone.
EEWS engineers and fabricates its girts to provide proper support of outboard insulation and cladding materials in its prefabricated systems. Girts can be fabricated from galvanized steel, aluminum, stainless steel, thermally neutral fiberglass, or a combination of materials depending on project performance requirements and details. EEWS uses Smart ci green girts, Knight Wall, and Nvelope by SFS in addition to the galvanized, aluminum, and stainless steel girts it fabricates in-house.
FAQ
What types of insulation does EEWS offer?
What types of insulation does EEWS offer?
EEWS provides Polyisocyanurate (Polyiso) boards, mineral wool, rigid foam (XPS/EPS), and hybrid systems, tailored to meet diverse thermal and fire performance needs.
Why choose integrated insulation in wall panels?
Why choose integrated insulation in wall panels?
Integrated insulation ensures continuous thermal protection, reduces thermal bridging, and enhances energy efficiency, leading to lower HVAC costs.
Can EEWS customize insulation for specific R-values?
Can EEWS customize insulation for specific R-values?
Yes, EEWS offers flexible insulation configurations to meet project-specific R-value requirements, from basic code compliance to Net Zero targets.
What are the benefits of factory-installed insulation panels?
What are the benefits of factory-installed insulation panels?
Factory-installed insulation reduces on-site labor, accelerates construction timelines, and ensures consistent quality and performance.
How does EEWS ensure the quality of its insulation systems?
How does EEWS ensure the quality of its insulation systems?
EEWS conducts rigorous testing, including thermal performance modeling and full-scale mockups, to validate system integrity before deployment.
Maximizing The benefits Of Prefabrication
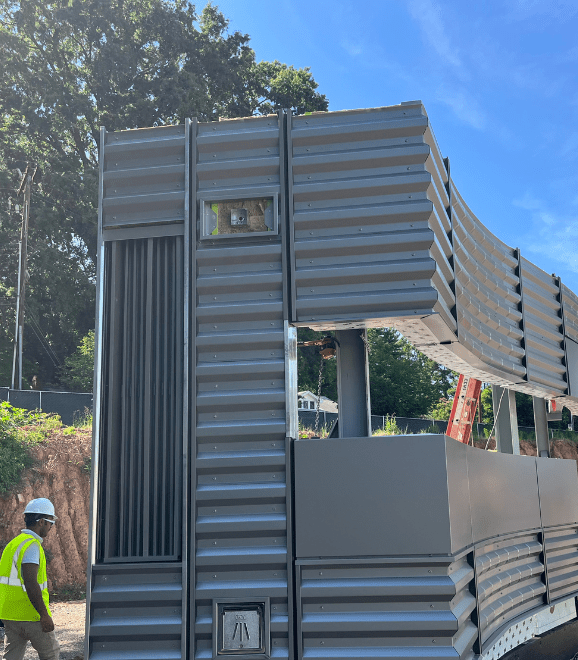
Design Assist
Our collaborative process unites one experienced team from design through installation. In-house Revit-certified designers ensure every detail is carefully planned and executed. Early alignment on goals and continuous design and budget feedback keep projects on track. This streamlined approach eliminates inefficiencies and delivers reliable, high-quality results.
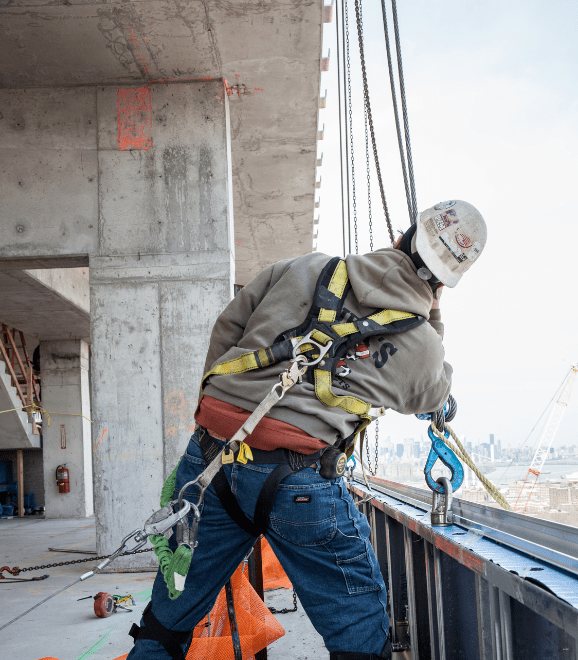
Safer Job Site
Our panelized enclosure system reduces on-site labor and shortens the project timeline, cutting labor costs. Pre-engineered and assembled off-site, it eliminates material storage, site congestion, and waste. Fewer trades are needed on-site, creating a cleaner, safer work environment. This streamlined process also lowers the risk of accidents and boosts site efficiency.
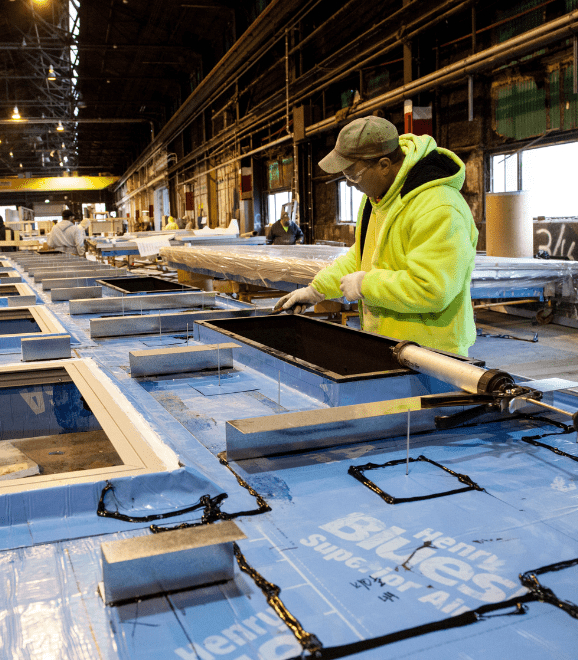
Quality Assurance
Our panelized systems provide superior thermal, moisture, and air performance through a continuous, high-quality enclosure. Assembled in a controlled facility, components like AVB, windows, and louvers are installed with precision. A single expert team handles multiple trades, reducing gaps and delays. This process also simplifies inspections and ensures consistent quality.
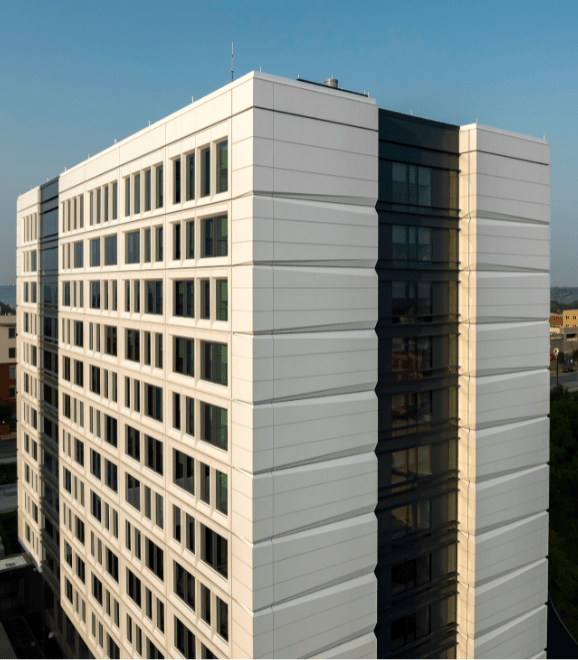
Building Enclosure Speed
Prefabricated panel systems greatly speed up the building enclosure process. Off-site fabrication in a controlled environment allows for faster dry-in and earlier interior work. This reduces weather delays and shortens the overall schedule. It’s an ideal solution for projects with tight timelines or phased occupancy.
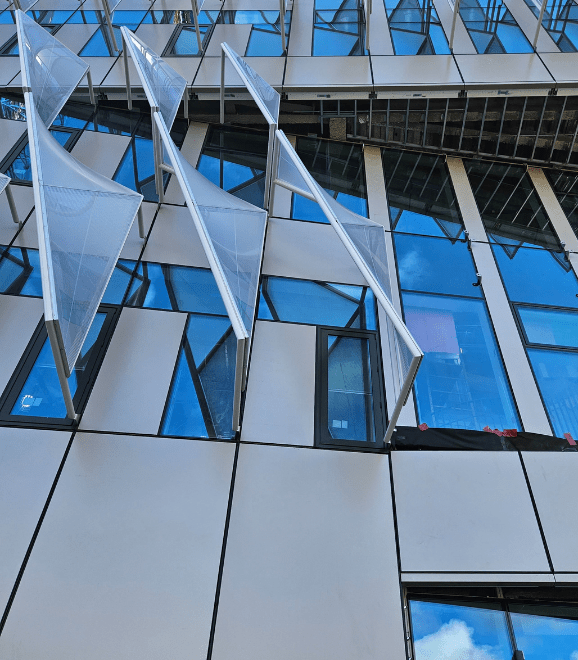
Coordinated Engineered Interfaces Solutions
Our system features fully coordinated, engineered interfaces for seamless integration of all enclosure components. Key details are resolved during design and fabrication, avoiding on-site conflicts. This approach minimizes field adjustments and ensures consistent quality. The result is a unified, high-performing building envelope from day one.
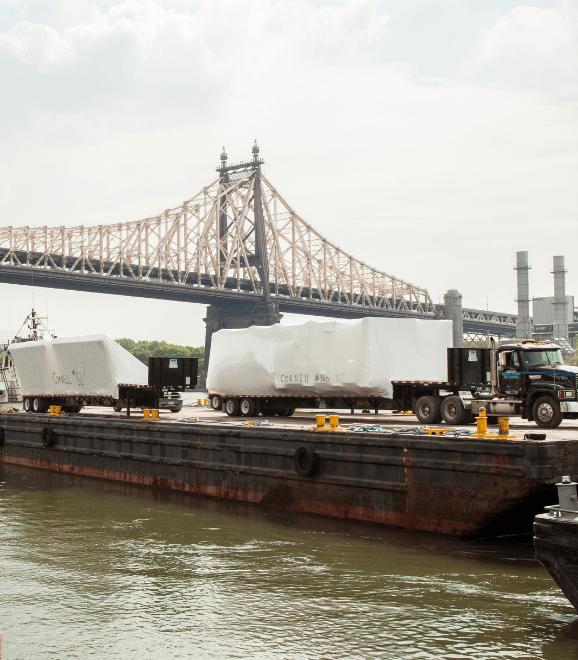
Logistics
Prefabricated enclosure systems streamline logistics by reducing the volume of material delivered to and stored on-site. With just-in-time delivery and panels arriving in sequence, site congestion, waste, and handling are minimized. This controlled flow of materials supports cleaner, safer job sites and simplifies coordination among trades. The result is a more efficient, organized construction process that aligns with modern lean building practices.
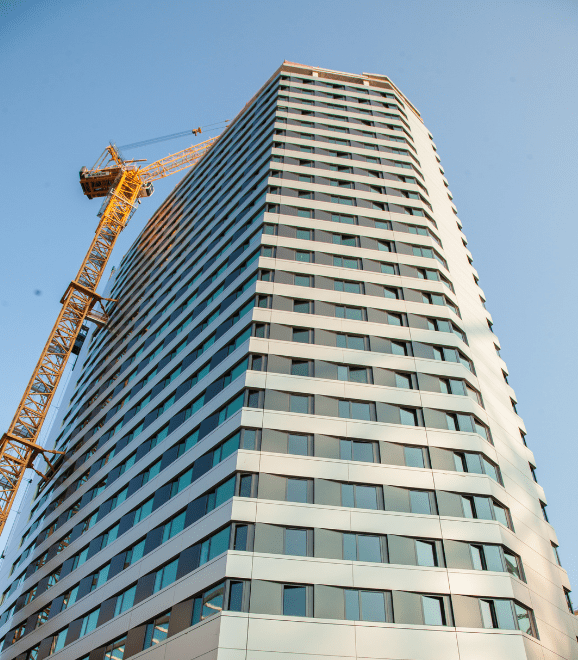
Thermal Performance
When design allows, increasing opaque wall areas with prefabricated systems can greatly improve thermal performance. Fewer unitized joints enhance energy efficiency and air-tightness. These systems also offer broad cladding flexibility, giving architects more design freedom. In this case, the prefabricated enclosure is over four times more energy efficient than a traditional glass curtain wall.
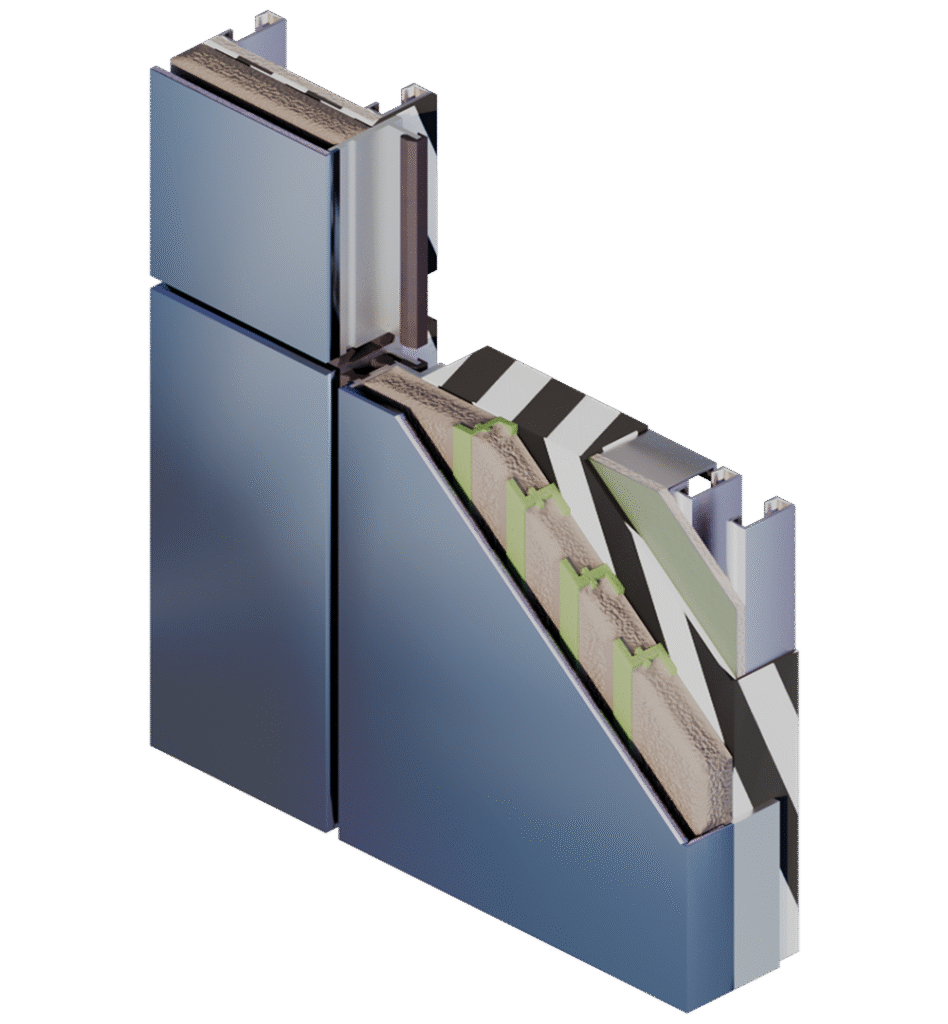
Prefabricated
Exterior Wall Systems
A high-quality prefabricated turnkey solution, from start to finish, provided in a design assist process by our team of experienced collaborative experts.
← Hover on image hotspots to explore.
Exterior Cladding
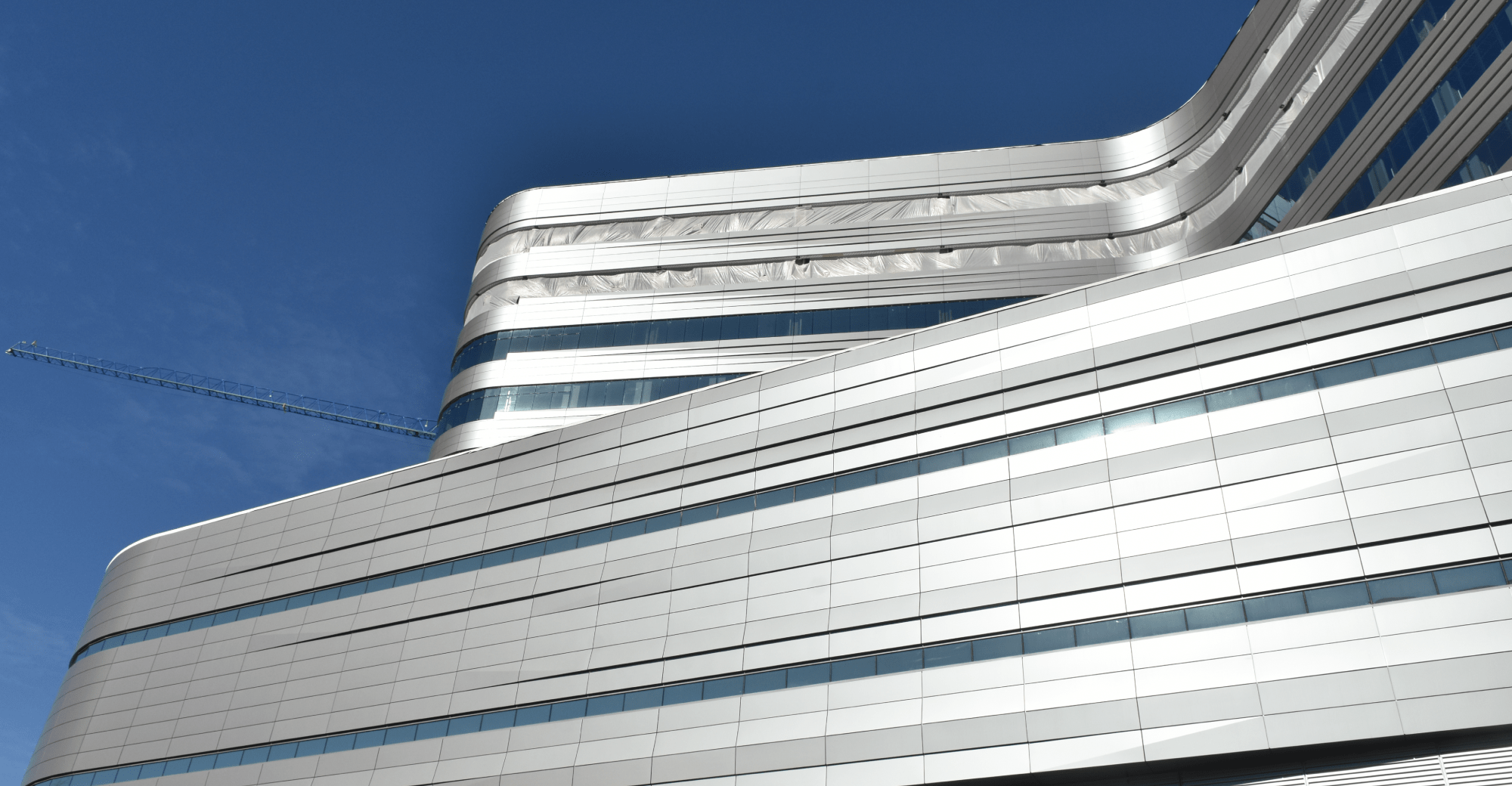
A lightweight yet highly durable manufactured aluminum product capable of producing very flat surfaces with crisp precise edges and complex shapes. Pans are manufactured in-house and are available in a wide variety of colors, finishes, woodgrains, or custom designs.
Learn More
We engineer the integration of windows and curtain wall units into our systems at our shop facility, thereby enabling the building to be fully enclosed at the time our panels are erected. EEWS has worked with many manufacturers and any quality manufacturer can be integrated.
Learn More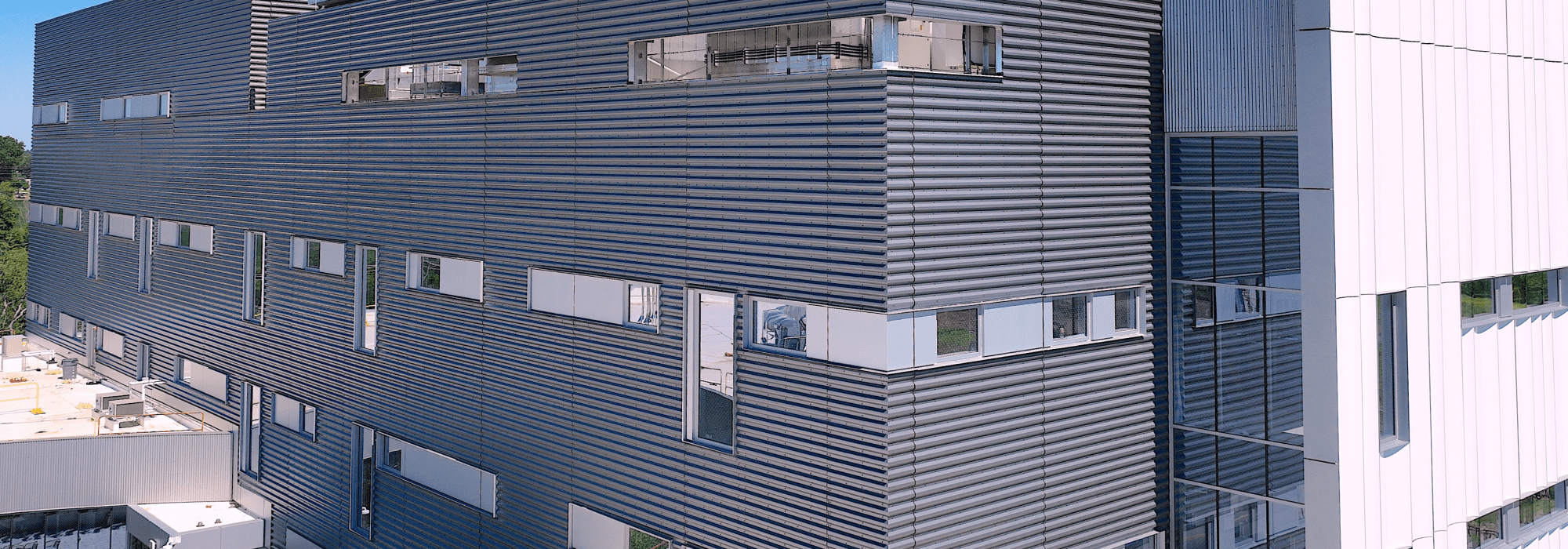
A thin single skin material typically formed from aluminum, zinc, or steel coil into numerous deep or shallow profile patterns, solid or perforated. Corrugated sheets are available from popular manufacturers in a variety of colors, textures, and finishes.
Learn More
Seamlessly integrated into our enclosure systems to service aesthetic and functional needs. Louvers are typically used in both active and inactive applications with integral blank offs and/or sound attenuation. Appearance can be presented as either trimmed sections or a seamless blade.
Learn More
EEWS successfully pioneered prefabricating EIFS system in the early 1970s. Providing creative flexibility and high thermal performance at the lowest cost. A variety of finishes are available such as Lymestone, granite, and stenciled brick.
Learn More
A solid aluminum product typically 1/8“ or 3/16” in thickness offering superior durability and fire resistance. Plate pans are produced in house and are available in a variety of colors and finishes either post painted heat-treated or coil coated depending on thickness.
Learn More
Terra cotta is a natural color fast clay product available in both large and small formats of varying thickness depending on the application. EEWS typically engages with manufacturers such as Shildan, Argeton, Boston Valley Terra Cotta, and Ludowici.
Learn More
Available as a barrier system on permabase or rainscreen system on a metal tray base. Accents, surrounds, stone, solider courses, arches, keystones, and corbeling are frequently integrated into EEWS’s systems.
Learn More
Fiber cement is a durable cementitious cladding material that offers the look of masonry with enhanced performance, moisture resistance, and long-term dimensional stability. Accents, surrounds, stone, soldier courses, arches, keystones, and corbeling are frequently integrated into EEWS’s systems.
Learn More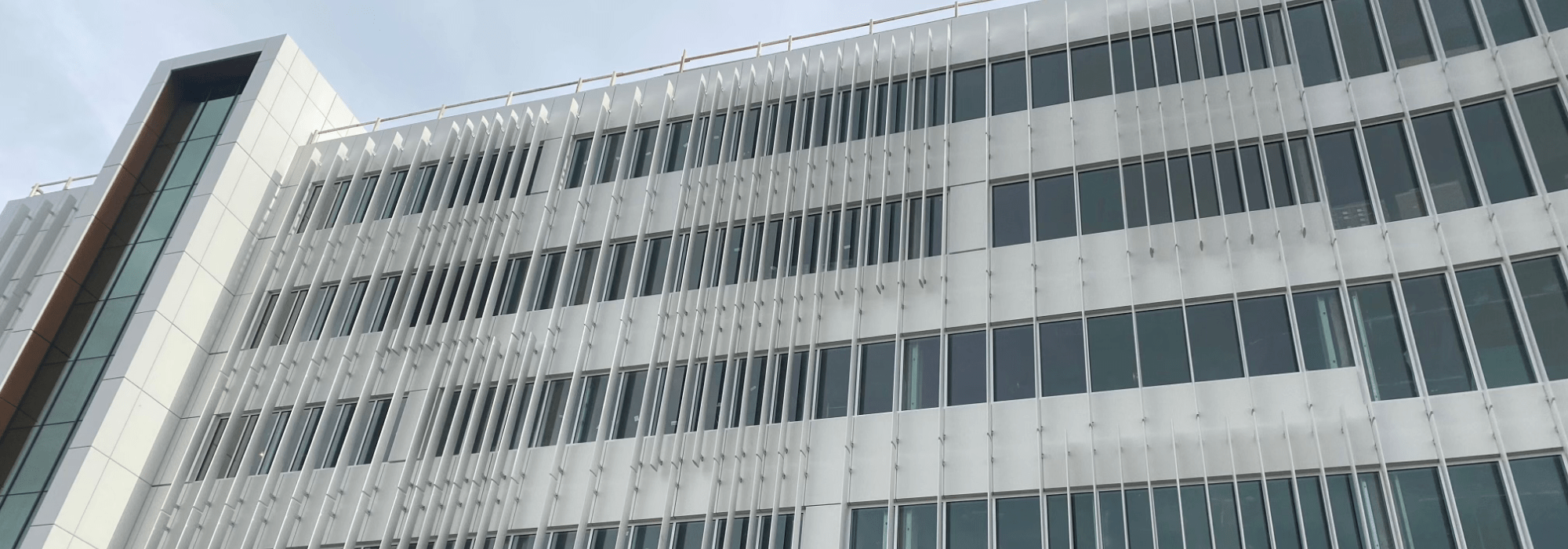
Fins, sunshades, and architectural accents improve solar control while adding depth and definition to the façade. These components integrate seamlessly into Eastern Exterior Wall Systems assemblies to create cohesive, high-performance building enclosures.
Learn MoreInsulation & Girts

EEWS’s systems are engineered with internal girts to provide proper support for the outboard cladding materials. Girts range from galvanized to thermally neutral fiberglass, to aluminum, to stainless steel. We use various types of insulation within our systems, including Polyisocyanurate Boards, Mineral Wool, and Rigid Foam.
Learn MoreSheathing
Extrusions & Gaskets
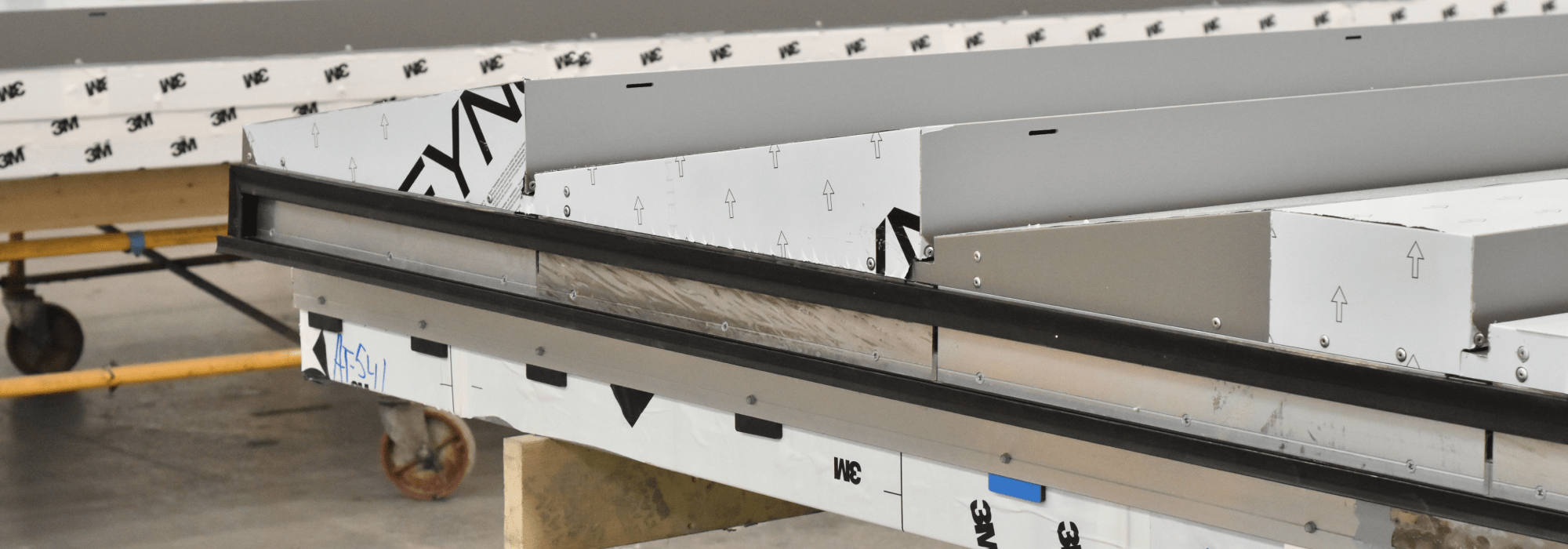
Our dry gasket system delivers superior weather resistance and faster installation timelines.
Learn MoreFraming

Framing serves as the structural backbone of our wall panel systems. We engineer and fabricate the framing that provides the necessary support for the exterior cladding and other panel components. Each frame is precisely designed to meet the building’s structural, thermal, and performance requirements.
Learn MoreAVB

Integrated early in the design and fabrication process, the Air Vapor Barrier (AVB) ensures that our enclosures meet the highest standards for moisture management, air infiltration control, and thermal performance.
Learn MoreContact Us To Learn More
Need something custom for your fabrication project? Contact us to discuss your project details.
Material Options
From cladding, to integration, and components.



